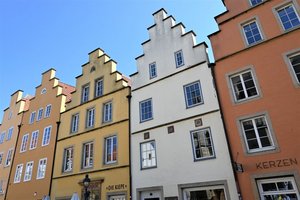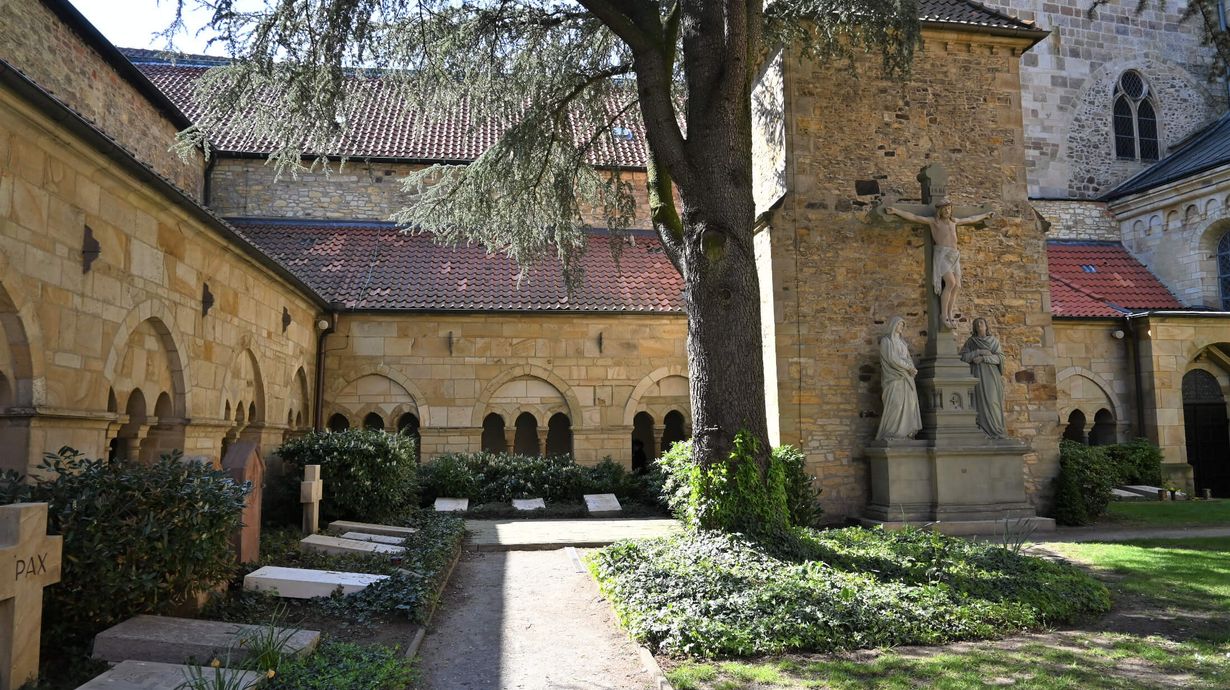






Adjacent to the southern nave of St Peter's Cathedral is the Kreuzgang, the medieval cathedral cloister. It is probably the oldest part of the present cathedral ensemble. It has three-part open arcades, a succession of contiguous arches, with each arch supported by columns. In the east wing there are cushion or cube capitals, the topmost member of a column, which correspond to those in the former west choir from 1140. The east part of the cloister has a cordless barrel vault with lunettes. The south and west wings are cross-vaulted on transverse arches (second quarter of the 13th century).
Until the year 1100, a monastery, probably built in 786, belonged to the cloister. This missionary convent or cathedral monastery was the first monastery in the Osnabrück diocese. The cloister served the clergy on the one hand to facilitate contemplation, but it was also of a practical nature. It enabled the monks to get to church services and meetings without getting wet.
The cloister is still a place of devotion today because of the Stations of the Cross images on the walls there. Fourteen illustrated stations of the Stations of the Cross images have been erected since around 1600. The illustrated mural reliefs depict the Passion of Christ.
There are scratch marks on the walls of the cloister. There are various theories to their origin. One theory is that citizens who entered the church or cloister with weapons symbolically blunted them to show they were coming in peace. Another idea assumes that the craftsmen drew their trowels through the stone to bless their tools and crafts.
In the middle of the cloister is the cemetery for employees of the cathedral who die while in office. In the past, this place was reserved for the canons.
During the Second World War, the cloister served as an air raid shelter. For this purpose, the open galleries to the canons' cemetery were bricked up. The thick walls and the vault were designed to be very stable. The shelter, which was laid out in an L-shape in two corridors, was intended for about 280 people.
Please inquire on the homepages or directly in the respective houses about the current opening and event times, prices, cancellations, etc.. This information can change at short notice!