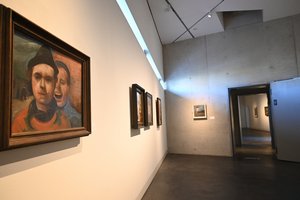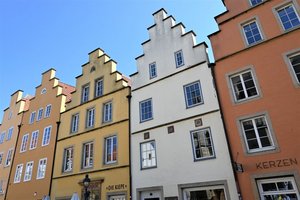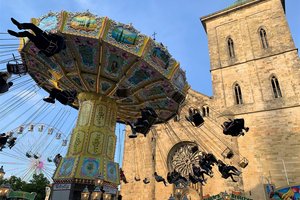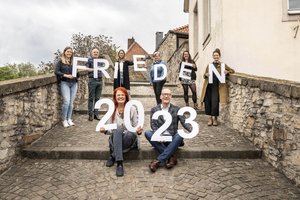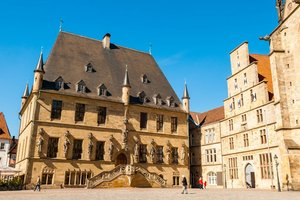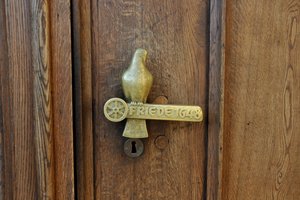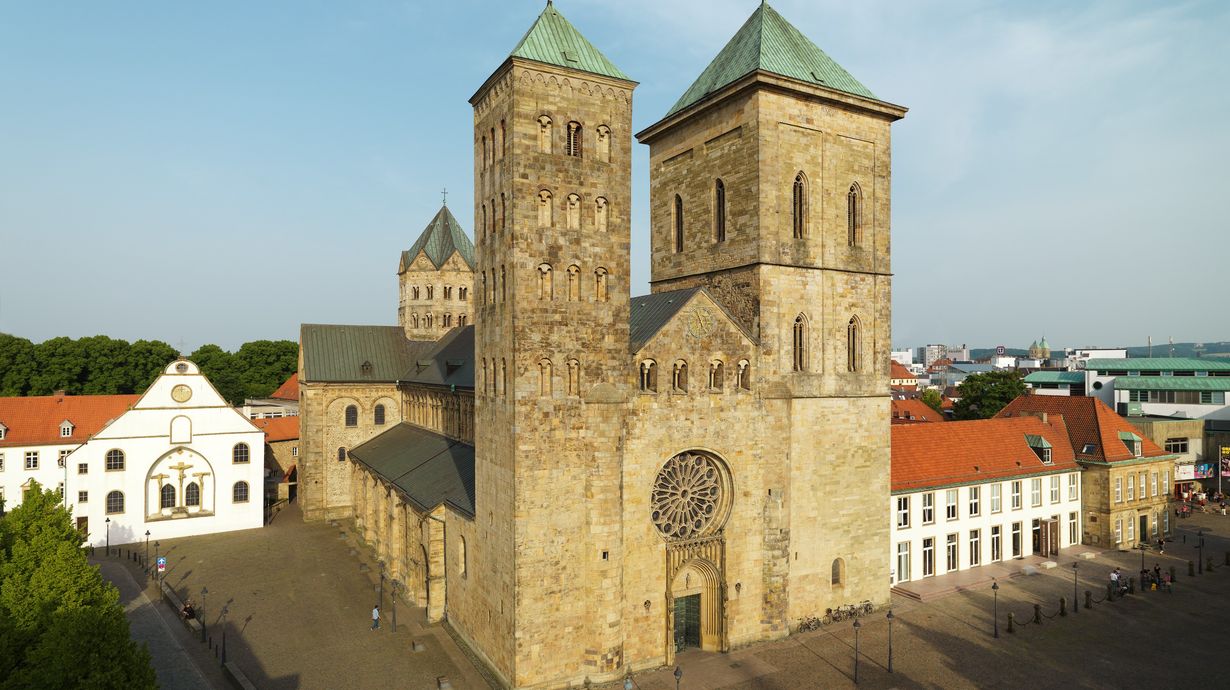The late Romanesque St. Peter’s Cathedral, the Roman Catholic cathedral of the Osnabrück diocese, stands on Cathedral Square. The first church was built in 785 by the Frankish king and later emperor Charlemagne. Charlemagne had already founded a missionary station at a ford on the river Hase five years earlier, thus laying the foundation stone for the city of Osnabrück. Around the year 800, the bishopric of Osnabrück was founded. Its present form is largely due to the building activities of Bishop Adolf von Tecklenburg in the 13th century.
Special architectural features
The three towers of different sizes are striking. During the Reformation, the southern tower was rebuilt in the Gothic style from 1509 to 1544 using material from the previous tower that had been demolished. The background story to this was that, among other things, the church towers of St. Katharinen and St. Marien had been raised. The Catholic clergy did not want to be inferior due to the tower height of the cathedral. Another special feature is the rose window above the west portal, which was broken into the façade in the transition from Romanesque to Gothic. It allows light to enter the church building and picks up on both architectural styles. Thus it appears Gothic from the outside, but inside the cathedral it is Romanesque.
The vaulted ceiling (pointed arch dome) in the central part of the three-aisled nave is as high as the pillars on which it rests. With regards to the planning and construction scheme of architecture especially seen in medieval church building and half-timbered construction, the cathedral comprises of a total of 15 bays (distances between the columns). While the vaulted ceiling of the nave form pointed arches and correspond to the Gothic period, the outer walls have the semi-circular arched door and window openings typical of the Romanesque period. The building is almost 100 metres long, although it does not appear so at first glance. The architects of the Romanesque period were aware of this and prevented the optical shortening by creating unevenness at the sides and an increasingly steep and high vault.
The cathedral underwent later alterations in the 17th and 18th centuries, when the Gothic spires were replaced by Baroque domes. Alexander Behnes, who was responsible for the preservation of the cathedral from 1882 to 1910, made further additions and alterations. During the bombing raid on Osnabrück on 13 September 1944, the cathedral roof as well as the baroque tower domes and extensions were destroyed. During reconstruction, the towers were given their present pyramid roofs, which emphasise the Romanesque character of the cathedral.
Special furnishings of the cathedral
The historical furnishings of the cathedral include the high altar and the choir stalls by the Osnabrück sculptor Heinrich Seling from 1894-1905, the 16th-century figures of the Apostles on the pillars of the nave and the pulpit made of reddish marble from 1752, one of the few surviving Rococo style (or Late-Baroque) works.
The monumental triumphal cross from around 1230 is an impressive sight. With a corpus height of 3.85 metres, it is the largest cross of its kind in the whole of Germany. Now almost 800 years old, it is also one of the oldest pieces of furnishing in the cathedral. As was customary at the time, this figure of Jesus, made out of oak, also holds a relic, a part of a deceased holy person's body, within the head. The feet of the Jesus figure are individually hammered to the cross with two nails. This reflects the medieval Romanesque understanding of the crucifixion scene. In the later Gothic period, both feet were generally crossed, held to the cross with one nail.
The bronze baptismal font (also called Fünte = spring) in the Romanesque style dates from around 1225 and was used for the ritual of full-body baptism. For this, the baptised had to be completely immersed in the vessel. Beforehand, the fonts used for this were placed as far away as possible from the altar, as those to be baptised were still unbaptised and as such should not enter the church as much as possible. In addition, these fonts were heated: A small fire was lit outside the church, stones were placed inside and then used to heat the font.
The cathedral has two organs: today's main organ dates from 2003 and has 53 stops. In addition, there is a small choir organ in the northern transept.
The Diocesan Museum
The Cathedral Treasury and Diocesan Museum, founded in 1918, is located directly next to the cathedral on 500m² of exhibition space. Exhibits from over 1000 years of diocesan history are displayed here in a permanent exhibition. In addition to the cathedral treasury, these include the relics of the diocesan saints Crispin and Crispinian, paintings, graphics, sculptures, liturgical vestments and precious furniture. Particularly important pieces include works by the "Master Craftsmen of Osnabrück" or the silk priest robes of Benno II of Osnabrück from the 11th century.
At a glance
| Opening times |
Mondays to Fridays: 6.30 a.m. - 7.45 p.m.
Saturdays: 7.30 a.m. - approx. 7 p.m.
Sundays: 7.30 a.m. - 8 p.m. |
